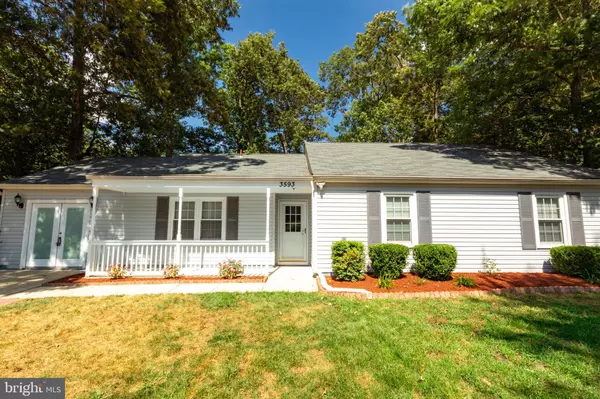$275,000
$269,000
2.2%For more information regarding the value of a property, please contact us for a free consultation.
3593 SILK TREE CT Waldorf, MD 20602
3 Beds
2 Baths
1,860 SqFt
Key Details
Sold Price $275,000
Property Type Single Family Home
Sub Type Detached
Listing Status Sold
Purchase Type For Sale
Square Footage 1,860 sqft
Price per Sqft $147
Subdivision St Charles Huntington
MLS Listing ID MDCH206074
Sold Date 10/07/19
Style Ranch/Rambler
Bedrooms 3
Full Baths 2
HOA Fees $37/ann
HOA Y/N Y
Abv Grd Liv Area 1,860
Originating Board BRIGHT
Year Built 1985
Annual Tax Amount $2,890
Tax Year 2018
Lot Size 8,894 Sqft
Acres 0.2
Property Description
Stop Seeking You ve Found Your Home!!! As you drive up to your home you feel invited by its classic curve appeal. Here the artistic would be compelled to describe the marvelous shade that is given off by the trees that surround it. And As you walk towards the front you are met with a porch that is very protective for those rainy days as well as those extremely sunny ones. Once inside the jubilee colors will make you feel just at home and the floor plan with it's impressive and tastefully positioned spaces will be even more delightful. Moreso the kitchen with its modern feel and look will surely be one of its biggest attractions. And to top it off all the bathrooms have been meticulously remodeled and freshly painted. This home has much more to offer.....so let me end by saying that as you walk through the french doors that leads to the backyard, you and your loved ones will be received by a two-level deck platform perfect for those special gatherings, you are bound to create special memories for many years to come.
Location
State MD
County Charles
Zoning PUD
Rooms
Main Level Bedrooms 3
Interior
Hot Water Electric
Heating Forced Air
Cooling Central A/C
Flooring Hardwood, Ceramic Tile
Equipment Built-In Microwave, Dishwasher, Dryer - Electric, Oven/Range - Electric, Refrigerator, Washer
Fireplace N
Appliance Built-In Microwave, Dishwasher, Dryer - Electric, Oven/Range - Electric, Refrigerator, Washer
Heat Source Electric
Exterior
Utilities Available Water Available, Electric Available
Waterfront N
Water Access N
Roof Type Shingle
Accessibility Level Entry - Main
Parking Type Driveway
Garage N
Building
Story 1
Sewer Public Sewer
Water Public
Architectural Style Ranch/Rambler
Level or Stories 1
Additional Building Above Grade, Below Grade
Structure Type Dry Wall
New Construction N
Schools
Elementary Schools Mary B. Neal
Middle Schools Benjamin Stoddert
High Schools Thomas Stone
School District Charles County Public Schools
Others
Senior Community No
Tax ID 0906140564
Ownership Fee Simple
SqFt Source Estimated
Acceptable Financing FHA, VA, Conventional
Horse Property N
Listing Terms FHA, VA, Conventional
Financing FHA,VA,Conventional
Special Listing Condition Standard
Read Less
Want to know what your home might be worth? Contact us for a FREE valuation!

Our team is ready to help you sell your home for the highest possible price ASAP

Bought with Christine V Olfus • Allison James Estates & Homes






